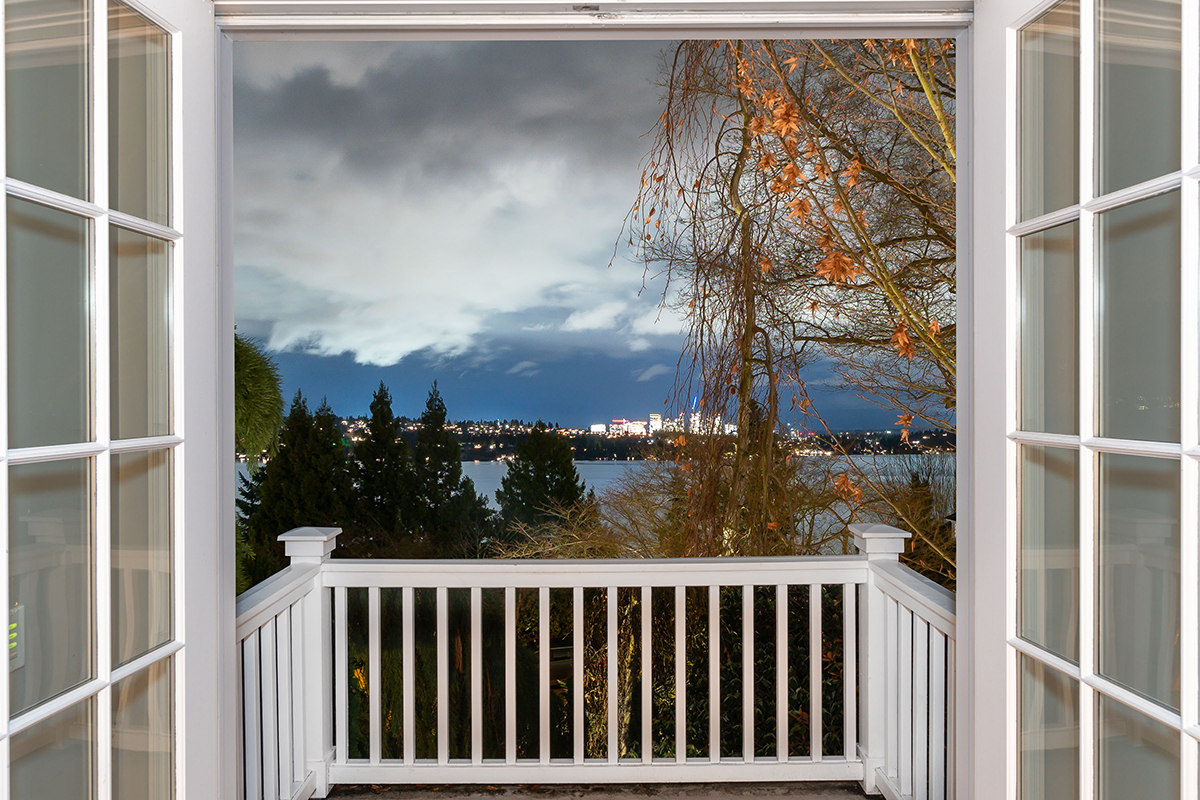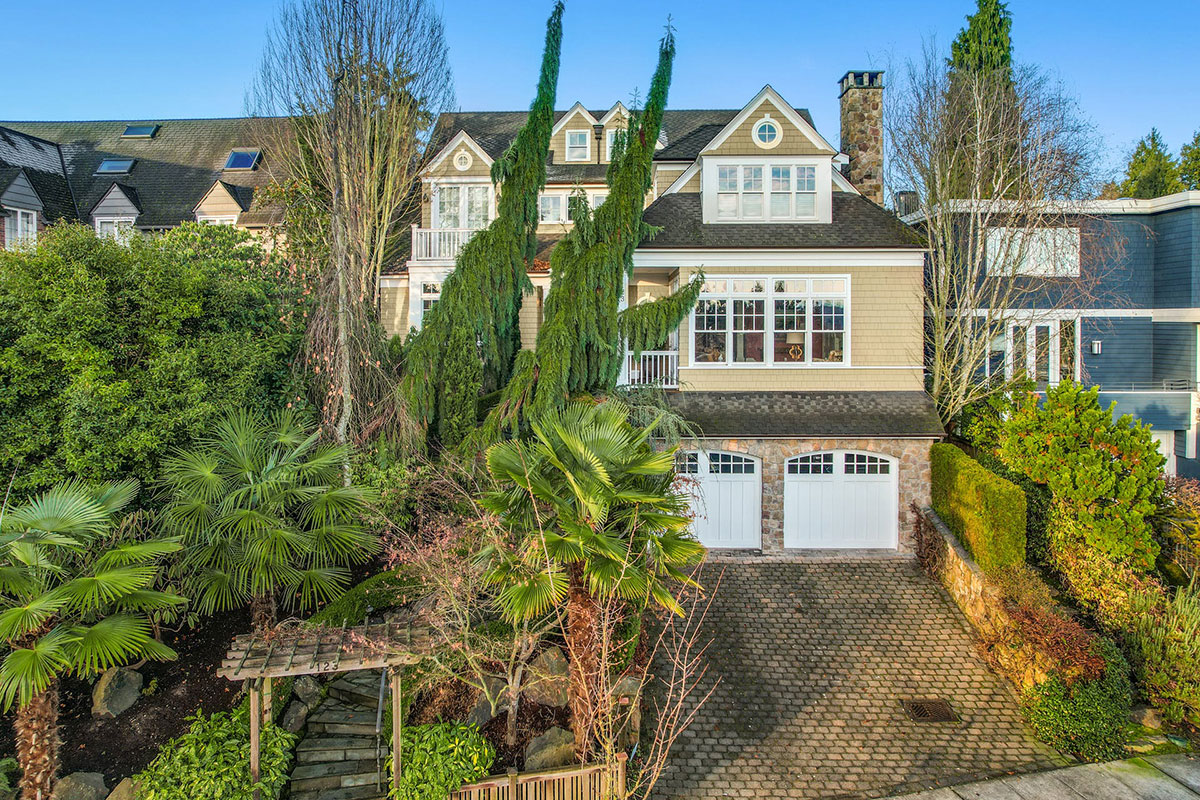
CUSTOM-BUILT CRAFTSMAN
IN DENNY-BLAINE
123 Dorffel Drive E, Seattle, WA 98112
4 bedrooms, 3 bathrooms, 4,860 sq ft; 7,815 sq ft lot … Built in 2003
SOLD – $4,925,000
This fine, custom built Craftsman-style home was designed beautifully for a neighborhood prized for its grand older residences. From its hillside perch, the three-story house enjoys unobstructed views of Lake Washington, the Cascade Mountains and Bellevue skyline.
Combining classic character with all the amenities desired for contemporary living, its enhancements include fine surfaces, latest whole-house automated systems, generator and water filtration system, and elevator. Gracious formals with terrace access, big family room with home theater, well-equipped chef’s kitchen with adjoining utility/craft room; fabulous master suite with fireplace and new marble-appointed bath.
Partially unfinished third floor with drop-dead views and great potential. Beautifully landscaped grounds with terrace, water feature, outdoor fireplace and shower. Private setting with unobstructed lake and mountain vistas in one of Seattle’s most highly sought neighborhoods.
Top photo: A soffit-lit octagonal ceiling feature graces the entry hall, where wide passages open to adjoining living areas.
MLS#1871352
CLICK HERE TO VIEW LISTING ON MLS • WATCH OUR 3-MINUTE VIDEO (with floor plan)
Systems and Special Features
Updated, whole house automated systems
Forced air high-efficiency natural gas heating and air-conditioning, zoned for two levels and both updated in 2017
Electrostatic furnace filters | Double water heaters
Hot water recirculating pumps | Whole house water filtration system
‘Nest’ remote thermostat | Remote controlled blinds
Central vac system | Whole house back-up natural gas generator
Automated built-in speaker system | Accent lighting for art display
Comcast security system | Vertical louvered shutters for bedroom windows
Irrigation system | Landscape lighting
Copper gutters | Exterior painted and stained in last five years
Optional neighborhood security detail for Denny-Blaine residents
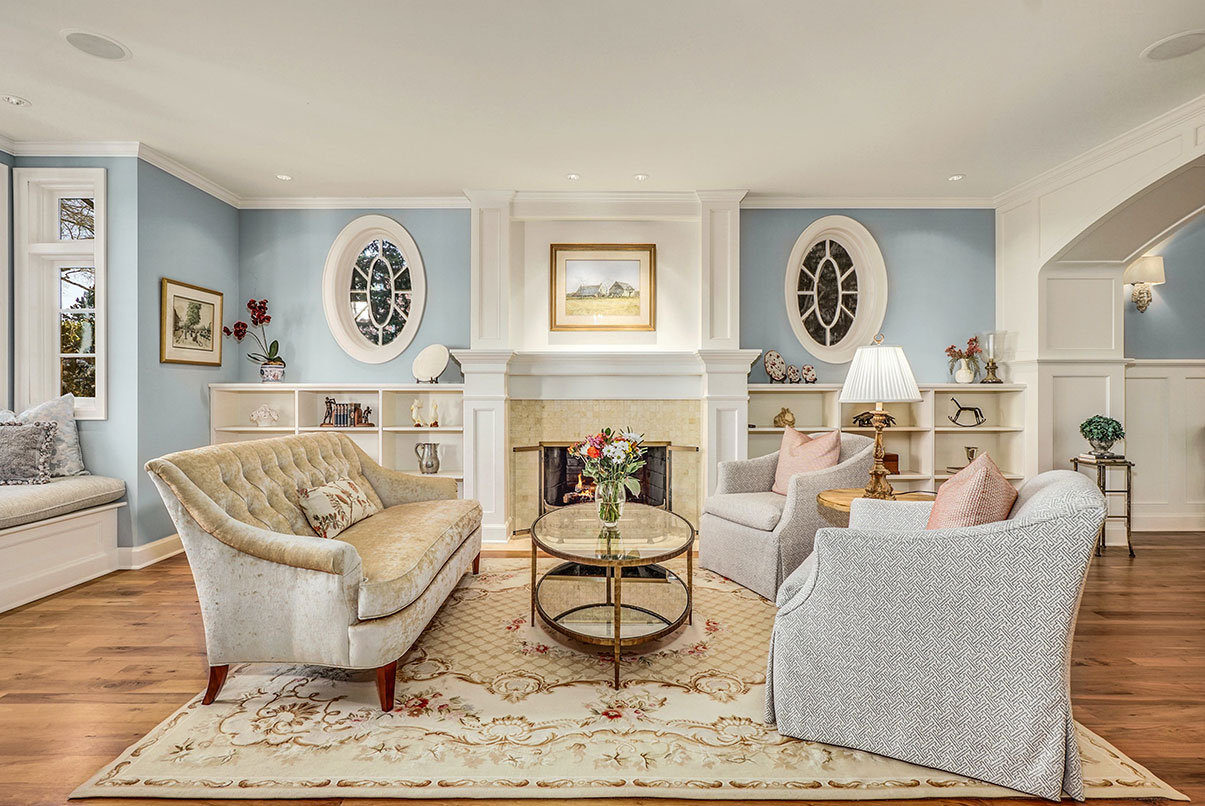
The living room has a fireplace with a traditional mantel and tile surround, flanked by display cabinetry and lovely oval mullioned windows.

The house is classic and yet enjoys an open floor plan.
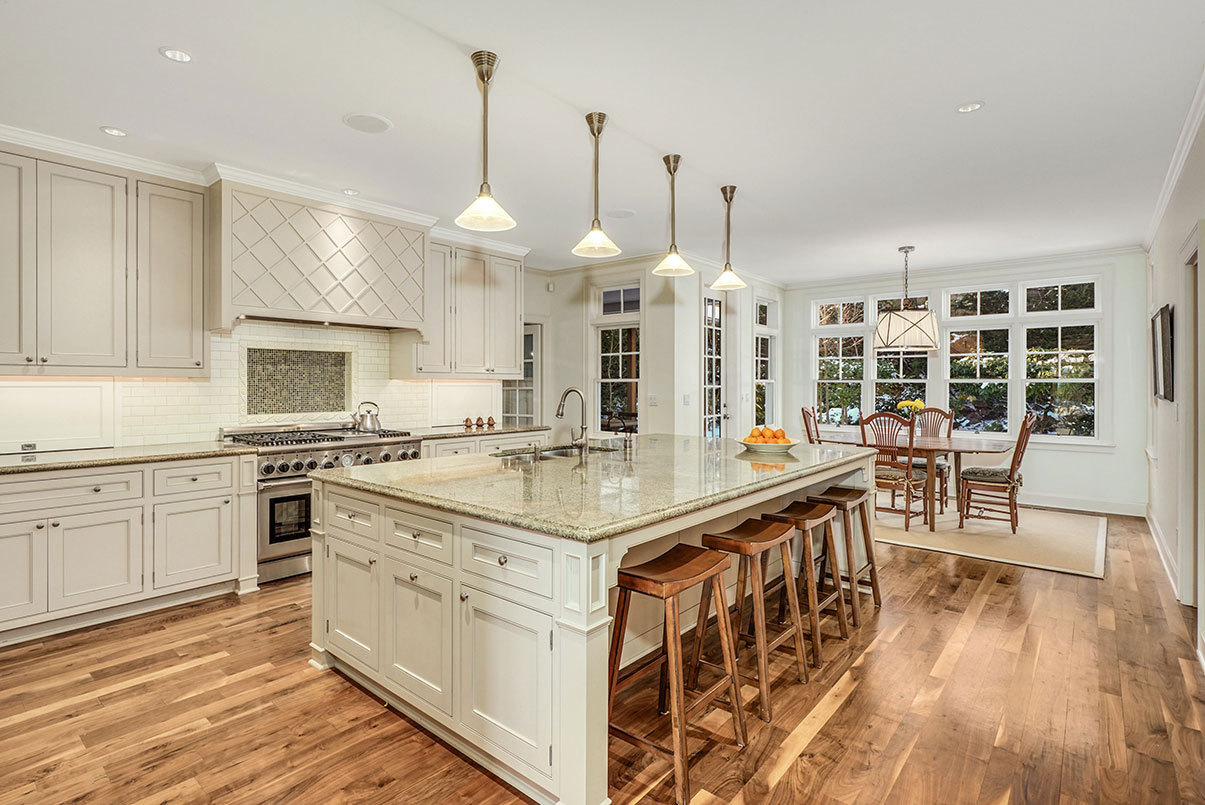
A top-notch kitchen, accessed from both the dining room and back hall, has an eating area set in a big bay with a door and windows that look out on the backyard. Amenities include custom cabinets with generous storage space, a large, heated center island with stainless steel double sinks, Miele dishwasher and Sub-Zero double door refrigerator/freezer and Thermador 6-burner gas range with grill and double ovens.
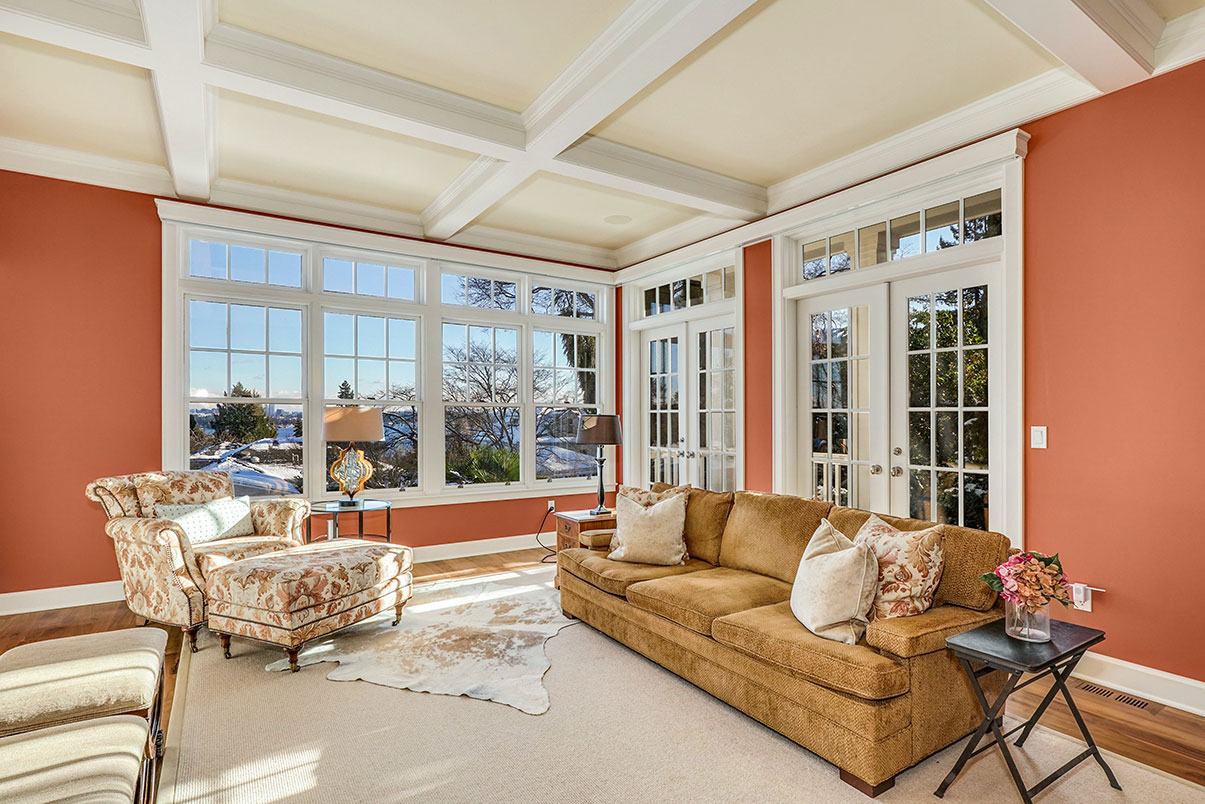
The family room has coffered ceilings, wraparound view windows and French doors to a small porch looking out on the front yard and east-facing views. A grand scale fireplace topped with a big screen TV is flanked by cabinetry for a home theater system that will remain with the house.

An arched passage off the entry area leads to a spacious family room; magnificent millwork and beautiful walnut floors encompass all.

The master suite, privately situated behind double doors, offers a sitting area with a fireplace under a vaulted ceiling and French doors to a small view balcony. This big-view suite has a giant walk-in closet with built-ins. Within it, a second closet holds a safe and hook-up for stackable laundry facilities.

The recently remodeled master bath, lavishly appointed in marble, features a soaking tub with lake and mountain views and a shower with separate glass doors and double heads, double vanities, heated floors, a heated towel rack, linen closet, and water closet with an automated Toto toilet.
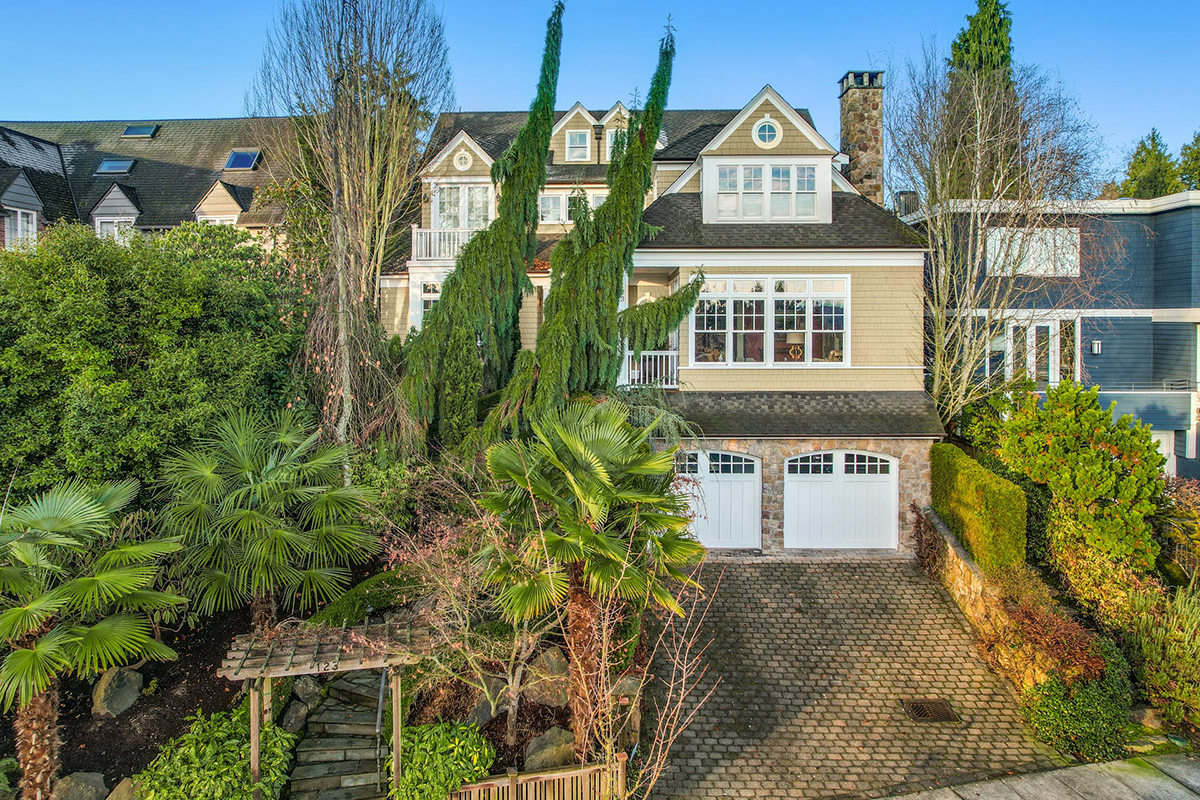

TA lawn with a water feature is bordered by mature plantings. Just off the utility room, there is a deck with an outdoor shower and wisteria-draped arbor.
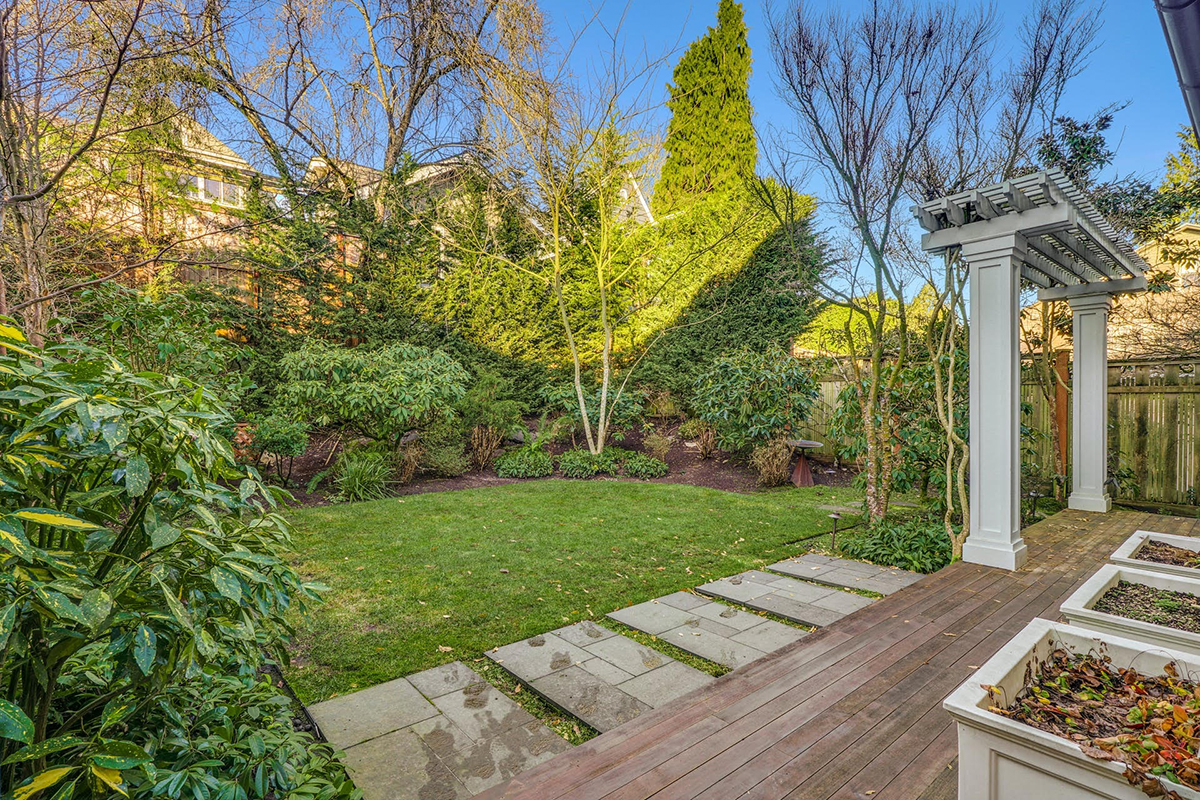
TA fully enclosed back yard has a covered terrace with blue slate pavers, an outdoor fireplace and eating area.
